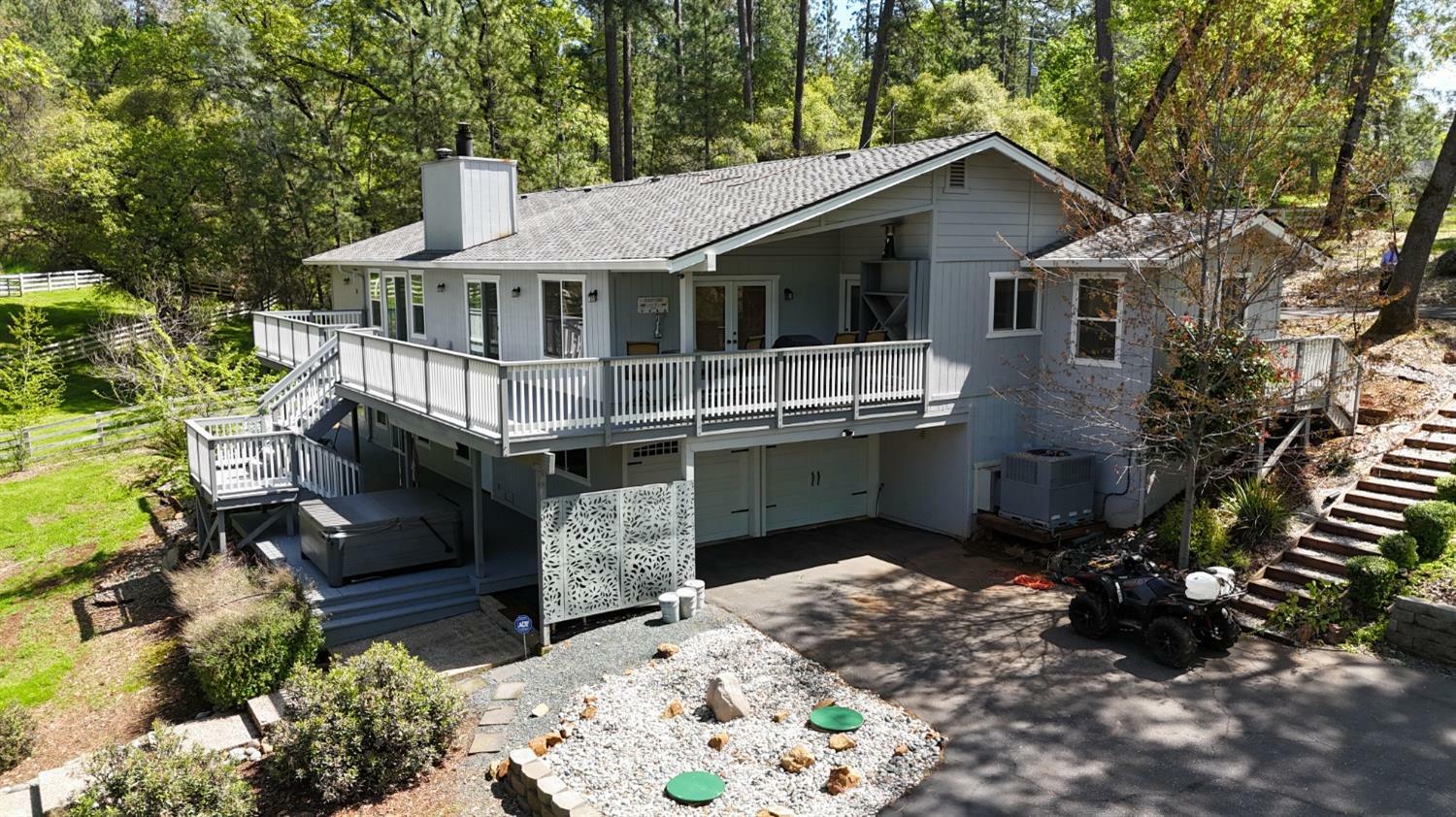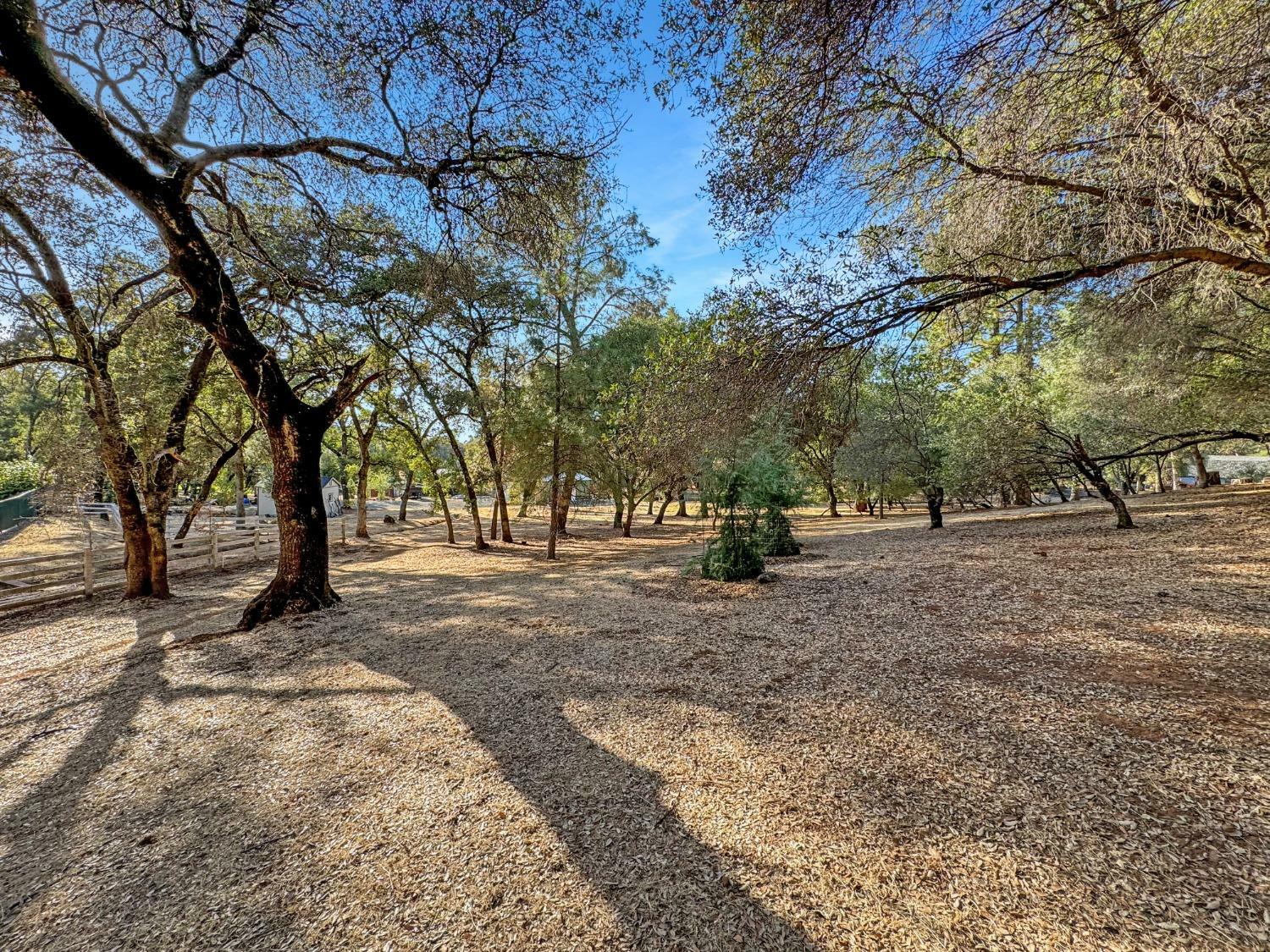


Listing Courtesy of:  Metrolist / Century 21 Cornerstone Realty
Metrolist / Century 21 Cornerstone Realty
 Metrolist / Century 21 Cornerstone Realty
Metrolist / Century 21 Cornerstone Realty 25414 Table Meadow Road Auburn, CA 95602
Pending (19 Days)
$950,000
MLS #:
225044291
225044291
Lot Size
5 acres
5 acres
Type
Single-Family Home
Single-Family Home
Year Built
1979
1979
Style
Ranch
Ranch
School District
Nevada Joint Union,Pleasant Ridge
Nevada Joint Union,Pleasant Ridge
County
Nevada County
Nevada County
Listed By
Eric Hatch, DRE #01180864 CA, Century 21 Cornerstone Realty
Source
Metrolist
Last checked Apr 29 2025 at 8:45 PM GMT+0000
Metrolist
Last checked Apr 29 2025 at 8:45 PM GMT+0000
Bathroom Details
- Full Bathrooms: 3
- Partial Bathroom: 1
Interior Features
- Appliances: Free Standing Gas Oven
- Appliances: Dishwasher
- Appliances: Disposal
- Appliances: Microwave
- Appliances: Self/Cont Clean Oven
- Appliances: Tankless Water Heater
- Appliances: Wine Refrigerator
Kitchen
- Granite Counter
- Island
Lot Information
- Stream Seasonal
- Low Maintenance
Property Features
- Rolling
- Level
- Fireplace: 2
- Fireplace: Living Room
- Fireplace: Family Room
- Foundation: Raised
Heating and Cooling
- Central
- Wood Stove
Pool Information
- On Lot
- Fiberglass
Flooring
- Carpet
- Laminate
- Tile
- Wood
Exterior Features
- Lap Siding
- Wood
- Roof: Composition
Utility Information
- Utilities: Cable Available, Propane Tank Leased
- Sewer: Septic System
Garage
- Attached
- Rv Possible
- Detached
- Enclosed
- Workshop In Garage
Parking
- Attached
- Rv Possible
- Detached
- Enclosed
Stories
- 2
Living Area
- 3,173 sqft
Location
Disclaimer: All measurements and all calculations of area are approximate. Information provided by Seller/Other sources, not verified by Broker. All interested persons should independently verify accuracy of information. Provided properties may or may not be listed by the office/agent presenting the information. Data maintained by MetroList® may not reflect all real estate activity in the market. All real estate content on this site is subject to the Federal Fair Housing Act of 1968, as amended, which makes it illegal to advertise any preference, limitation or discrimination because of race, color, religion, sex, handicap, family status or national origin or an intention to make any such preference, limitation or discrimination. MetroList CA data last updated 4/29/25 13:45 Powered by MoxiWorks®




Description