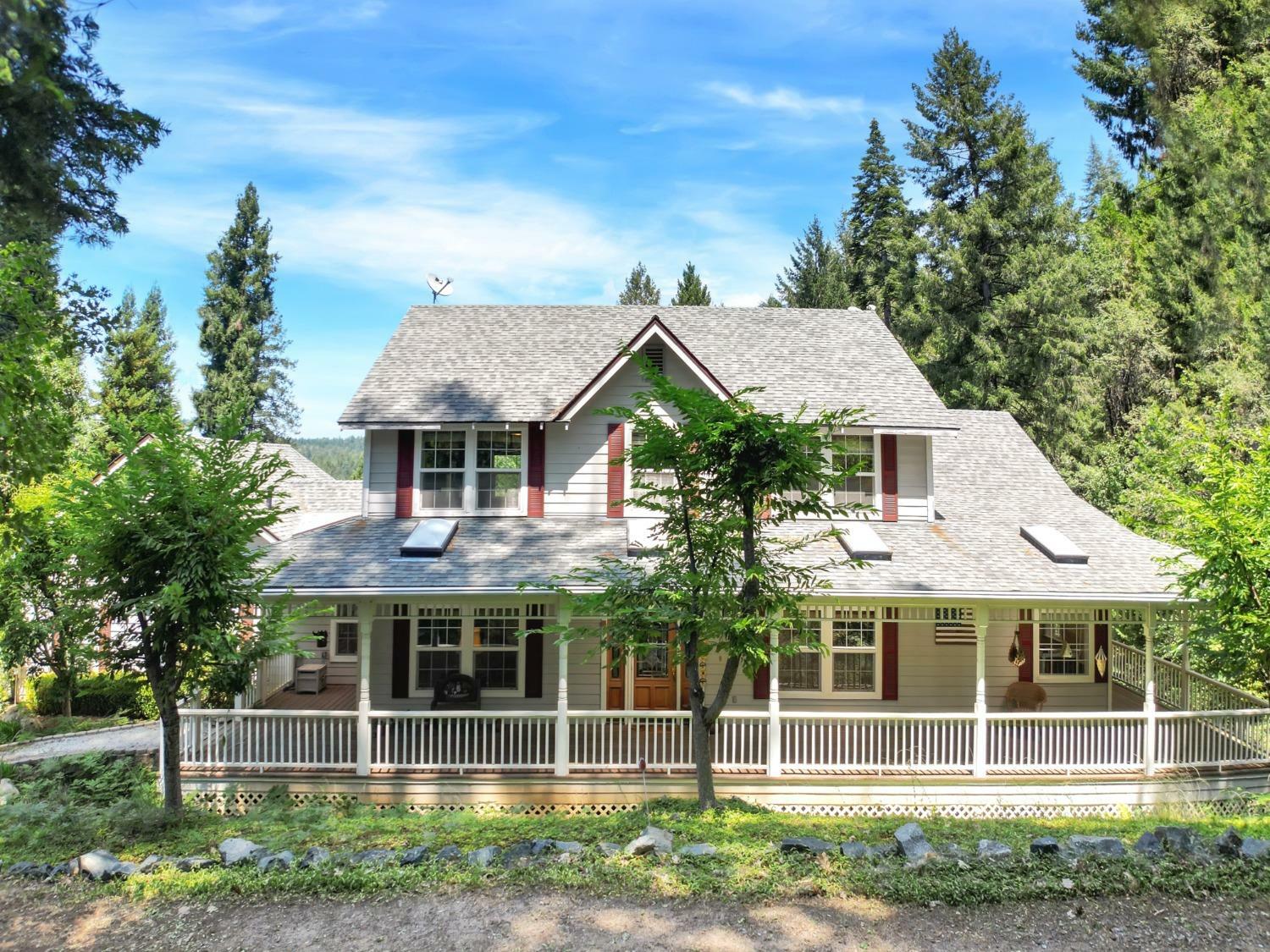


Listing Courtesy of:  Metrolist / Century 21 Cornerstone Realty
Metrolist / Century 21 Cornerstone Realty
 Metrolist / Century 21 Cornerstone Realty
Metrolist / Century 21 Cornerstone Realty 12590 Pasquale Road Nevada City, CA 95959
Pending (36 Days)
$875,000
MLS #:
225035790
225035790
Lot Size
4.74 acres
4.74 acres
Type
Single-Family Home
Single-Family Home
Year Built
2000
2000
Style
Farmhouse
Farmhouse
Views
Canyon, Mountains
Canyon, Mountains
School District
Nevada City,Nevada Joint Union
Nevada City,Nevada Joint Union
County
Nevada County
Nevada County
Listed By
Mimi Simmons, DRE #00871435 CA, Century 21 Cornerstone
Source
Metrolist
Last checked Apr 30 2025 at 12:54 AM GMT+0000
Metrolist
Last checked Apr 30 2025 at 12:54 AM GMT+0000
Bathroom Details
- Full Bathrooms: 2
- Partial Bathroom: 1
Interior Features
- Formal Entry
- Appliances: Built-In Electric Oven
- Appliances: Free Standing Refrigerator
- Appliances: Dishwasher
- Appliances: Disposal
- Appliances: Microwave
Kitchen
- Pantry Closet
- Tile Counter
Lot Information
- Private
- Shape Irregular
- Landscape Back
Property Features
- Downslope
- Snow Line Above
- Level
- Fireplace: 1
- Fireplace: Family Room
- Fireplace: Gas Log
- Foundation: Raised
Heating and Cooling
- Propane
- Central
- Ceiling Fan(s)
Flooring
- Carpet
- Tile
- Wood
Exterior Features
- Prefabricated
- Frame
- Wood
- Roof: Composition
Utility Information
- Utilities: Propane Tank Leased, Internet Available
- Sewer: Septic System
Garage
- Attached
- Deck
- Rv Possible
- Garage Door Opener
- Uncovered Parking Spaces 2+
- Garage Facing Side
- Guest Parking Available
Parking
- Attached
- Deck
- Rv Possible
- Uncovered Parking Spaces 2+
- Guest Parking Available
Stories
- 2
Living Area
- 2,478 sqft
Location
Disclaimer: All measurements and all calculations of area are approximate. Information provided by Seller/Other sources, not verified by Broker. All interested persons should independently verify accuracy of information. Provided properties may or may not be listed by the office/agent presenting the information. Data maintained by MetroList® may not reflect all real estate activity in the market. All real estate content on this site is subject to the Federal Fair Housing Act of 1968, as amended, which makes it illegal to advertise any preference, limitation or discrimination because of race, color, religion, sex, handicap, family status or national origin or an intention to make any such preference, limitation or discrimination. MetroList CA data last updated 4/29/25 17:54 Powered by MoxiWorks®




Description